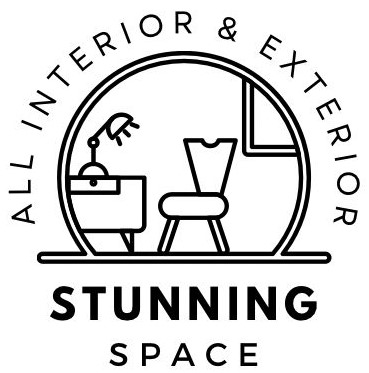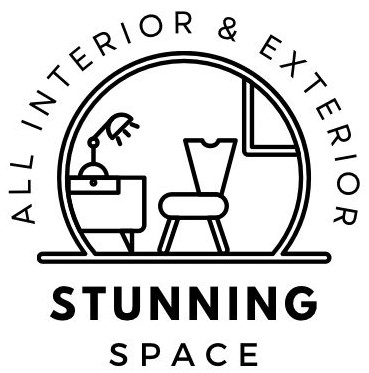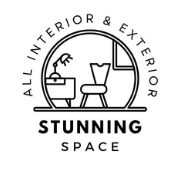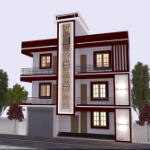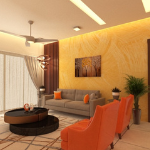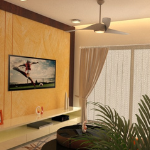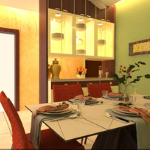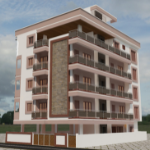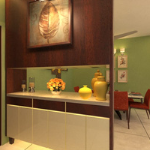Our Gallery
Contact Info
- Stunning Space Chhata Chowk,Balai Campus,Muzaffarpur-842001
- vivekchawla015@mail.com
- 8971316103

2D & 3D Floor Plan Designing
Stunning space one of the best architectural and engineering company in Muzaffarpur, provides high-quality 2D and 3D floor plans for commercial, real estate, and residential projects. Stunning space comprehensive building design services have enhanced architectural visualization with firmer foundations. Our thorough 2D and 3D floor plan drawings offer realistic depictions of anything from a single room to a complete building. A 2D floor plan assists architects, engineers, and contractors in construction, however a good 3D floor plan helps buyers in understanding the design of a building, which includes the room and floor layout.

3D Interior Design
To get a greater sense of the space’s possibilities, 3D interior design visualizations can help you visualize properties and homes in a whole new way. Real estate assets and home design projects can benefit from the 3D Interior Design. Before the construction begins, we provide you with a 3D Interior Design that will allow your clients to have a better sense of the space, and also can be used for marketing and presenting real estate properties and home design projects.

Commercial 3D
It is essential to know what good eye level height for architectural visualization is. You can select the rendering type of your choice, but be sure to choose the right height for it, since the human eye level for 3D views is meant to look natural and realistic to the client. For that reason, 3D artists and architects tend to attach grids to the camera and then it is used for the formation of photorealistic 3D visuals.

3D Architectural walkthrough
Staying ahead of the competition is no problem anymore with 3D walkthrough animations. Very popular with the real-estate sector, these brilliant videos highlight the best aspects of your site and offer a guided tour to your prospective client. As the digital world grows by leaps and bounds, you too can stay ahead of your competition by collaborating with Stunning space, the undisputed leader among 3D Architectural walkthrough in muzaffarpur.

2D & 3D Elevation
2D floor plans offer a clear visual picture of the property for real estate or home design projects. Professional home builders, remodelers, and interior designers will benefit from 2D floor plans. We assist you in producing high-quality 2D floor plans that are simple for clients to understand. The 2D floor plan with dimensions that we design for you is extremely accurate and can be used for constration.

360 Degree
High-quality 360-degree panoramic views of your real estate and home design projects. Capture and view an entire room with just one dynamic photo. But, don’t just take our word for it, see for yourself.Your 360 Views are easy to share and an ideal way to showcase your home design or real estate projects. Simply copy and send a link to share a room or design idea or use the embed code to add them to your online media. Perfect for websites, portfolios, presentations, and marketing.

Walkthrough
stunning space is designed to provide brilliant effects to embellish the exterior and interior .3d walkthrough service vibrates the essence of commercial and residential spaces. Your customers and partners can walk around and inside buildings, looking around at areas of interest as if they were actually there.With a virtual walkthrough, your presentation is not limited to one camera angle, as with a static 3D visualization. Your customers can freely discover the whole space.

3D Exterior Design
3D rendering has become a core part of the architectural and real estate industry. If it were not for realistic 3D views and visuals, architects would not have been able to portray their work into alluring buildings and structures to the relevant market. Now designers, architects and 3D artists have joined hands to work on quality 3D exterior design services and assured realistic views of the work they render. One can rely on numerous software programs and tools for the creation of 3D visuals but if you have the knack and flair for understanding different views of architectural rendering, you can easily form your design concept and photorealistic visualization.
